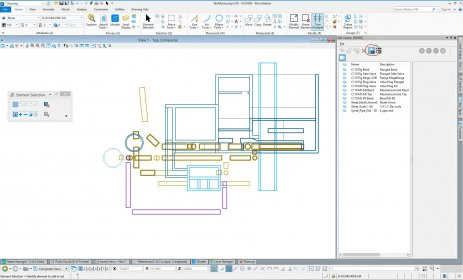Project Oriented Training on BIM and Structural Engineering
STAAD.Pro - Concrete Design Course
STAAD.Pro Concrete Design course offers a practical introduction to the structural analysis and design of concrete structures using STAAD.Pro. Participants will learn to model, analyze, and design beams, columns, slabs, and foundations according to major international codes, through hands-on exercises and real-world examples
RAM Connection - Joint Design Course
RAM Connection course offers practical training in the analysis and design of steel connections using RAM Connection software. Participants will learn to model, design, and verify bolted and welded connections according to major international standards, with hands-on exercises and real-world examples
STAAD.Pro - Steel Design Course
STAAD.Pro Steel Design course provides a comprehensive introduction to the analysis and design of steel structures using STAAD.Pro. Participants will learn to model, analyze, and design steel frames, trusses, and connections based on international design codes, with practical exercises and real-world project examples
ProtaStructure - BIM & Structural
ProtaStructure course delivers comprehensive training in the modeling, analysis, and design of building structures. Participants will learn to efficiently create 3D models, perform structural analysis, and design concrete and steel elements using ProtaStructure, with real-world projects and practical exercises
OpenBuilding Designer - BIM Course
BIM (Building Information Modeling) course equips participants with essential skills to plan, design, and manage construction projects using leading BIM software. Learn 3D modeling, coordination, clash detection, and project management techniques through hands-on sessions and real-world applications
Microstation- 2D Drafting Course
Microstation course provides in-depth training on 2D drafting using Microstation. Participants will master essential design tools, workflows, and customization techniques to create professional drawings and models for architecture, engineering, and construction projects






