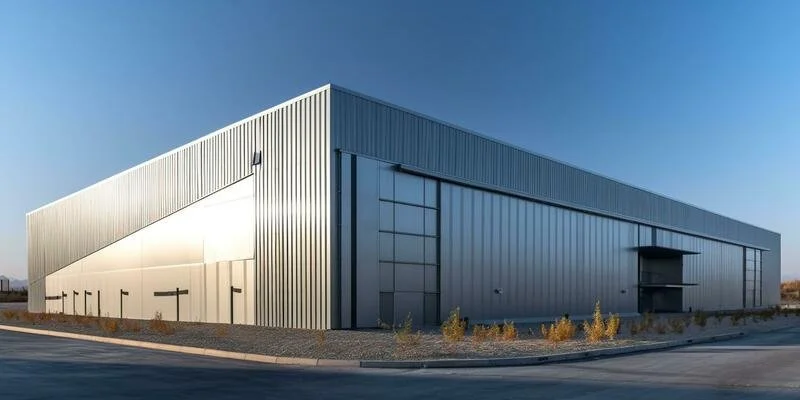
Shelter, Warehouse & PEB Design & Detailing
At KHAAS Group, we provide specialized structural design and detailing services for Shelters, Warehouses, and Pre-Engineered Building (PEB) Structures. Whether it’s a lightweight site shelter or a large-span industrial warehouse, we deliver safe, code-compliant, and cost-effective designs tailored to your project requirements.
Our engineering team combines technical expertise, modern software tools, and practical construction knowledge to design structures that are easy to erect, optimized for material usage, and built to last.
Design & Detailing of Shelters, Warehouses & PEB Structures | KHAAS Design & Engineering
What are PEB Structures?
Pre-Engineered Buildings (PEBs) are steel structures designed with a predefined inventory of materials and components, making them highly efficient in terms of cost, time, and customization. They're widely used for:
Warehouses & Logistics Centers
Industrial Sheds & Workshops
Commercial Storage Buildings
Site Offices & Utility Shelters
Aircraft Hangars & Parking Sheds
Agricultural Storage Facilities
Industries We Serve
We provide highly customized and accurate design solutions for skid-mounted systems, tailored to project-specific needs across India. Our services include:
Industrial Manufacturing & Fabrication
Logistics & Warehousing
Energy & Utility Sectors
Construction & Infrastructure
Defense & Aerospace
Agriculture & Food Storage
Our Services Cover the Full Structural Design Lifecycle
We design with purpose — and our process reflects that. Each dropdown below outlines a core phase of our workflow, showing how we move from digital concepts to construction-ready solutions.
-
We begin by understanding your operational needs, space requirements, and site conditions. Based on this, we propose:
Optimal structural layout
Span, bay spacing & roof slope
Framing system (portal frame, truss, mezzanine, etc.)
Material specifications & weight estimation
Ventilation, daylighting & cladding options
Our designs focus on cost efficiency, durability, and speed of erection.
-
Using advanced software like STAAD.Pro, SAP2000, and Tekla Structures, we analyze and design the structure for all relevant loads and service conditions:
Dead and live loads
Wind loads (including uplift and lateral forces)
Seismic design per zone-specific codes
Snow loads (if applicable)
Load combinations and serviceability checks
Foundation loads and base plate design
All designs comply with relevant codes such as IS 800, IS 875, MBMA, AISC, or project-specific standards.
-
We prepare accurate, comprehensive fabrication and erection drawings that streamline procurement, manufacturing, and construction. Deliverables include:
General Arrangement (GA) drawings
Column-beam connections, base plates, and bracing details
Cladding and roofing support details
Anchor bolt layout plans
Structural shop drawings and MTOs
3D BIM integration
Our detailing minimizes site errors and accelerates project timelines.
Let’s Build Smart, Steel Structures That Work for You!
Whether you’re setting up a logistics hub, building a utility shelter, or planning an industrial facility, we’re here to engineer your structure from the ground up — with clarity, efficiency, and structural integrity.


