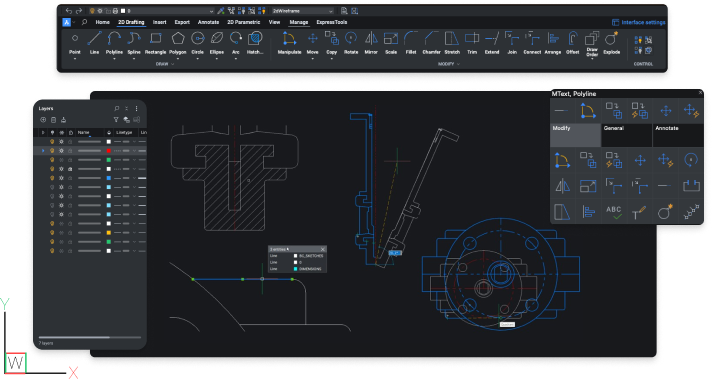DWG - based CAD platform for
design and drafting
Quickly create detailed drawings with a comprehensive set of intelligent drafting tools.
Create 2D geometry, modify existing data, and annotate files using a unified set of commands within one application.
Customize via LISP and run existing LISP code to
handle industry-specific workflows.
BricsCAD Lite
Fully compatible with industry-standard DWG
Open and view DWG files of any size from legacy CAD drawings to complete data reviews, 2D drawings, and document publishing.
Rapidly create preliminary design schemes and layouts, easily referenced by colleagues also using BricsCAD products.
Transition seamlessly to a familiar user interface combining intuitive features for 2D design with flexible, cost-effective licensing options.
BricsCAD Pro
Advanced capabilities for 2D and 3D deliverables
Visualize designs in 2D and 3D with parametric solid modeling, TIN surface creation, and point-cloud visualization
Optimize imported data with productivity tools to improve the quality, accuracy, and performance of DWG files.
Identify issues early in the design phase and communicate solutions with project stakeholders.
Choose from hundreds of high-quality, powerful partner apps to best manage your specific industry workflows.
BricsCAD Mechanical
Fully compatible with industry-standard DWG
Open and view DWG files of any size from legacy CAD drawings to complete data reviews, 2D drawings, and document publishing.
Rapidly create preliminary design schemes and layouts, easily referenced by colleagues also using BricsCAD products.
Transition seamlessly to a familiar user interface combining intuitive features for 2D design with flexible, cost-effective licensing options.



